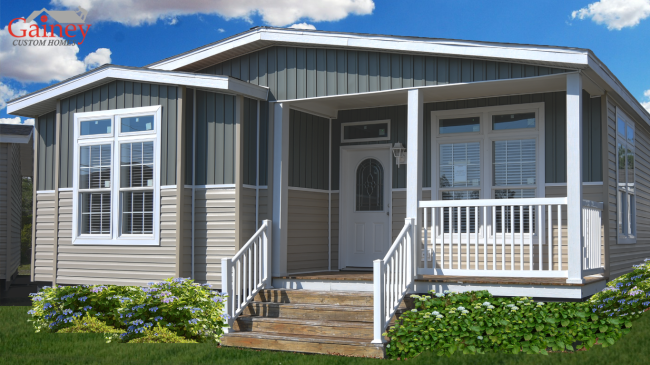
MODEL #11 The Jacobsen IMP-6531W-36272
3 Bedroom | 2 Bath | 1739 Sq. Ft. (1821 w/op. Porch)
In the mobile home industry, Jacobsen Homes is a household name. It has been in the industry for over 50 years and has built over 100,000 homes.
Jacobsen Homes offers a wide range of options to suit the needs of any customer. They have different types of modular and manufactured homes such as single-wide, double-wide, triple-wide, and four-wide models. They also provide floor plans with different interior designs to choose from. Visit our model center to walk through Jacobsen homes in person

3 Bedroom | 2 Bath | 1739 Sq. Ft. (1821 w/op. Porch)
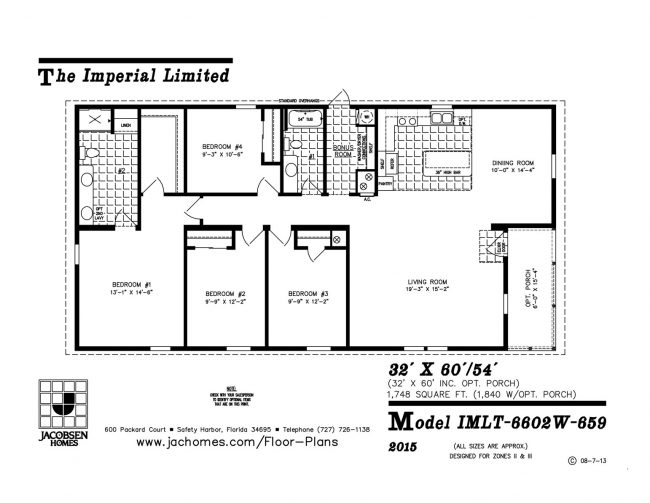
1,748 Sq. Ft. | 4 Bedroom | 2 Bath | 32′ X 64′/54′
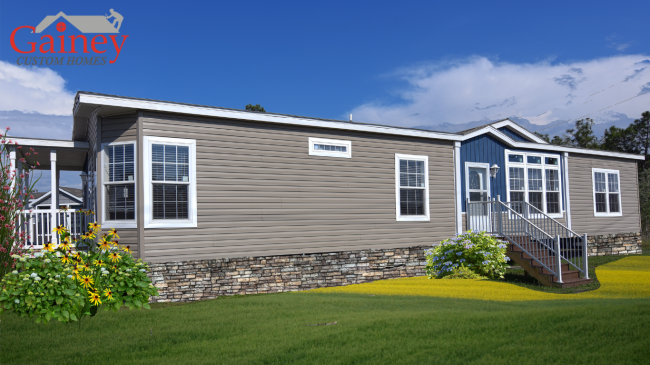
1901 Sq. Ft. | 3 Bedroom | 2 Bath | 32′ X 62′
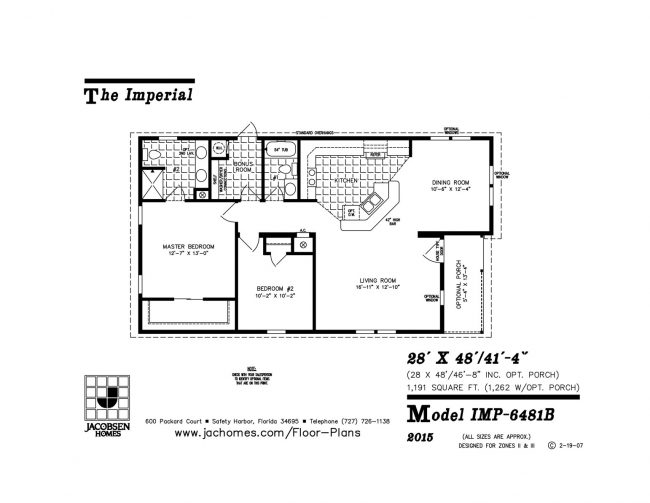
IMP-6481B
1,191 Sq. Ft. | 2 Bedroom | 2 Bath
28′ X 48′/41′
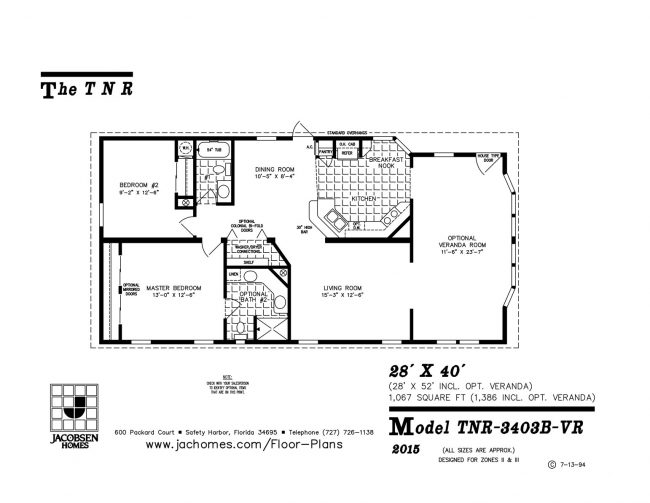
TNR-3403B
1,067 Sq. Ft. | 2 Bedroom | 2 Bath
28′ X 40′
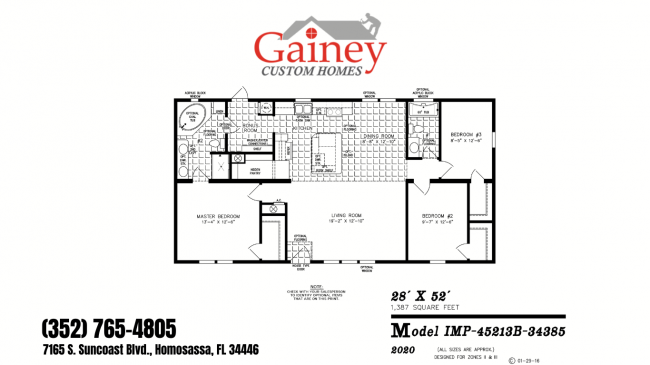
1387Sq. Ft. | 3Bedroom | 2 Bath |
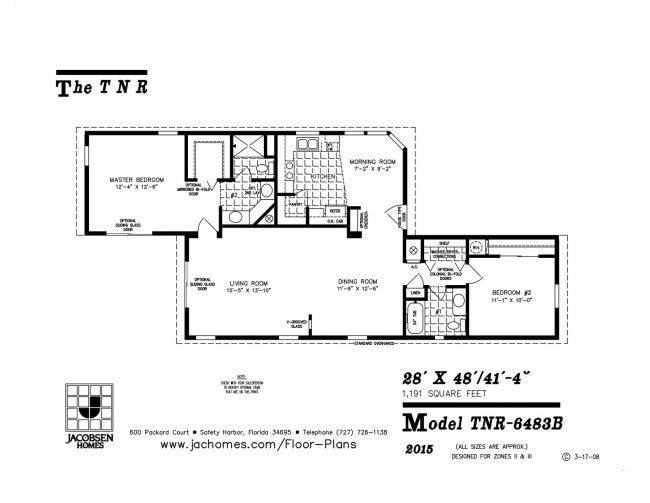
TNR-6483B
1,191 Sq. Ft. | 2 Bedroom | 2 Bath
28′ X 48′/41′
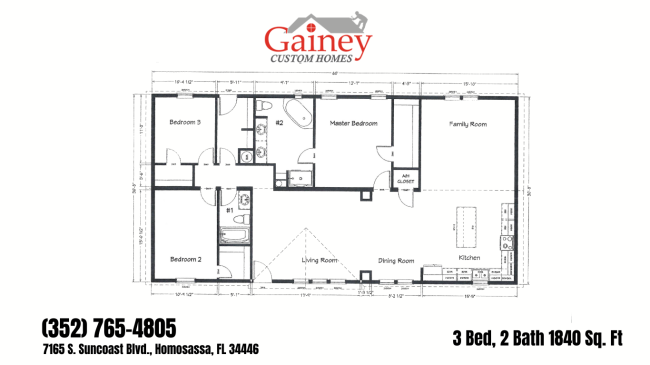
1840 Sq. Ft. | 3 Bedroom | 2 Bath | 30′ X 60′
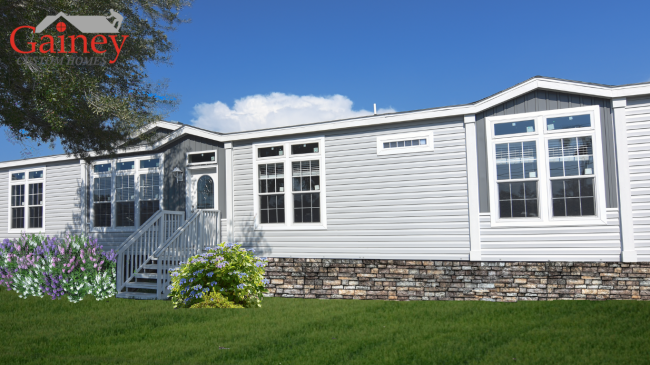
1902 Sq. Ft. | 3 Bedroom | 2 Bath | 32′ X 62′
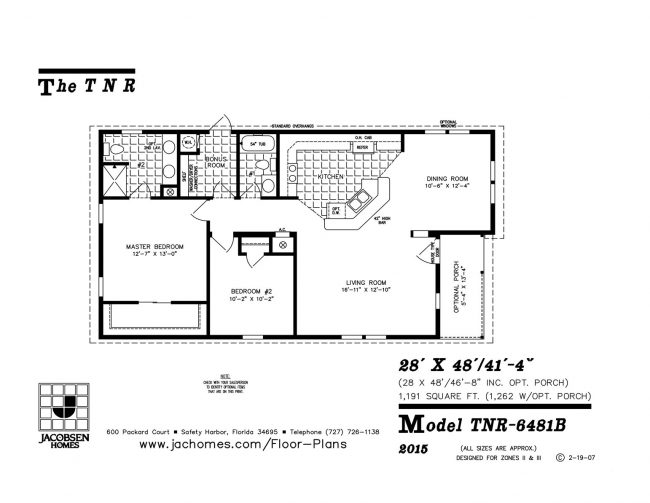
TNR-6481B
1,191 Sq. Ft. | 2 Bedroom | 2 Bath
28′ X 48′/41′
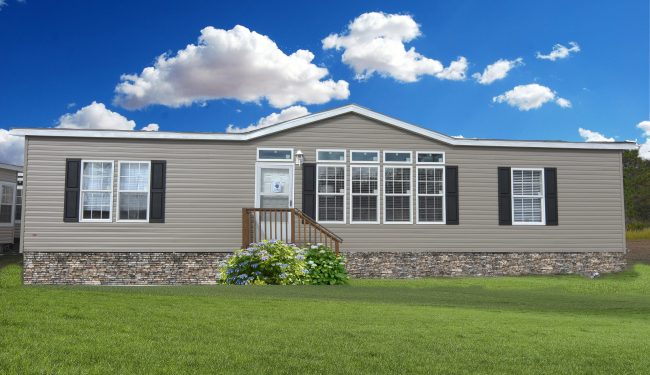
1595 Sq. Ft. | 3 Bedroom | 2 Bath | 32′ X 52′
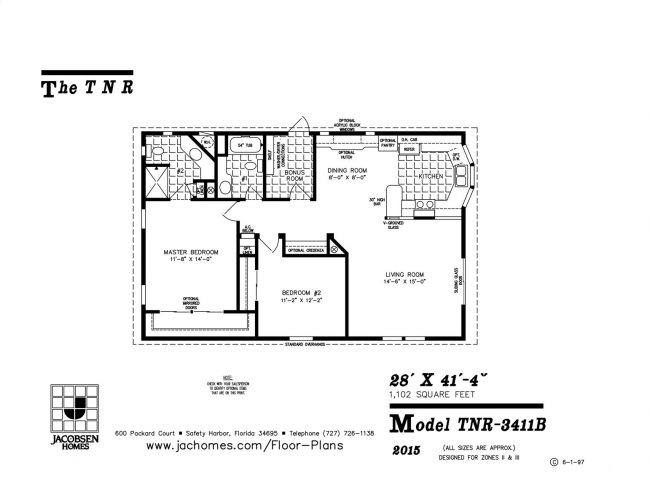
TNR-3411B
1,102 Sq. Ft. | 2 Bedroom | 2 Bath
28′ X 41′